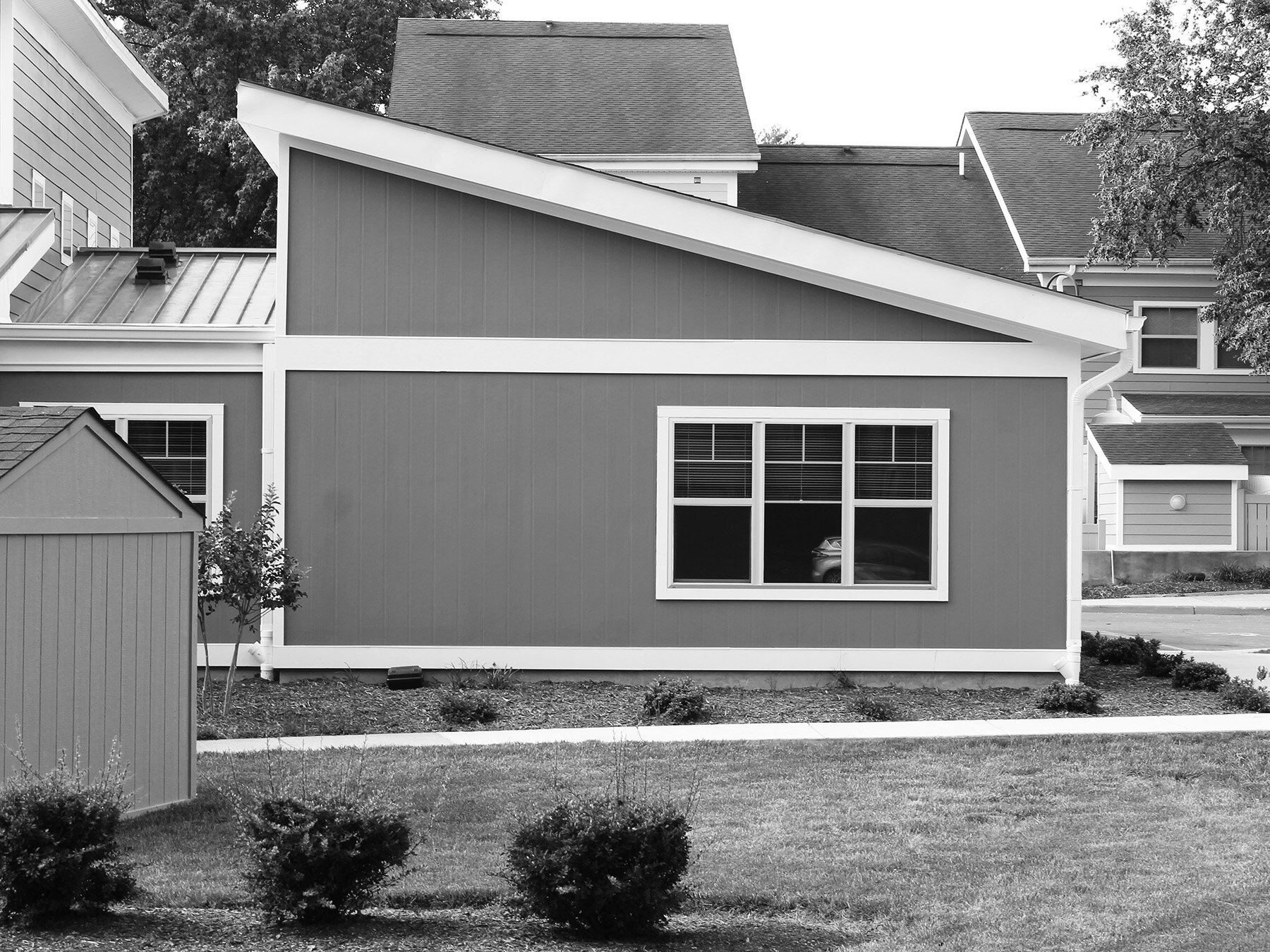
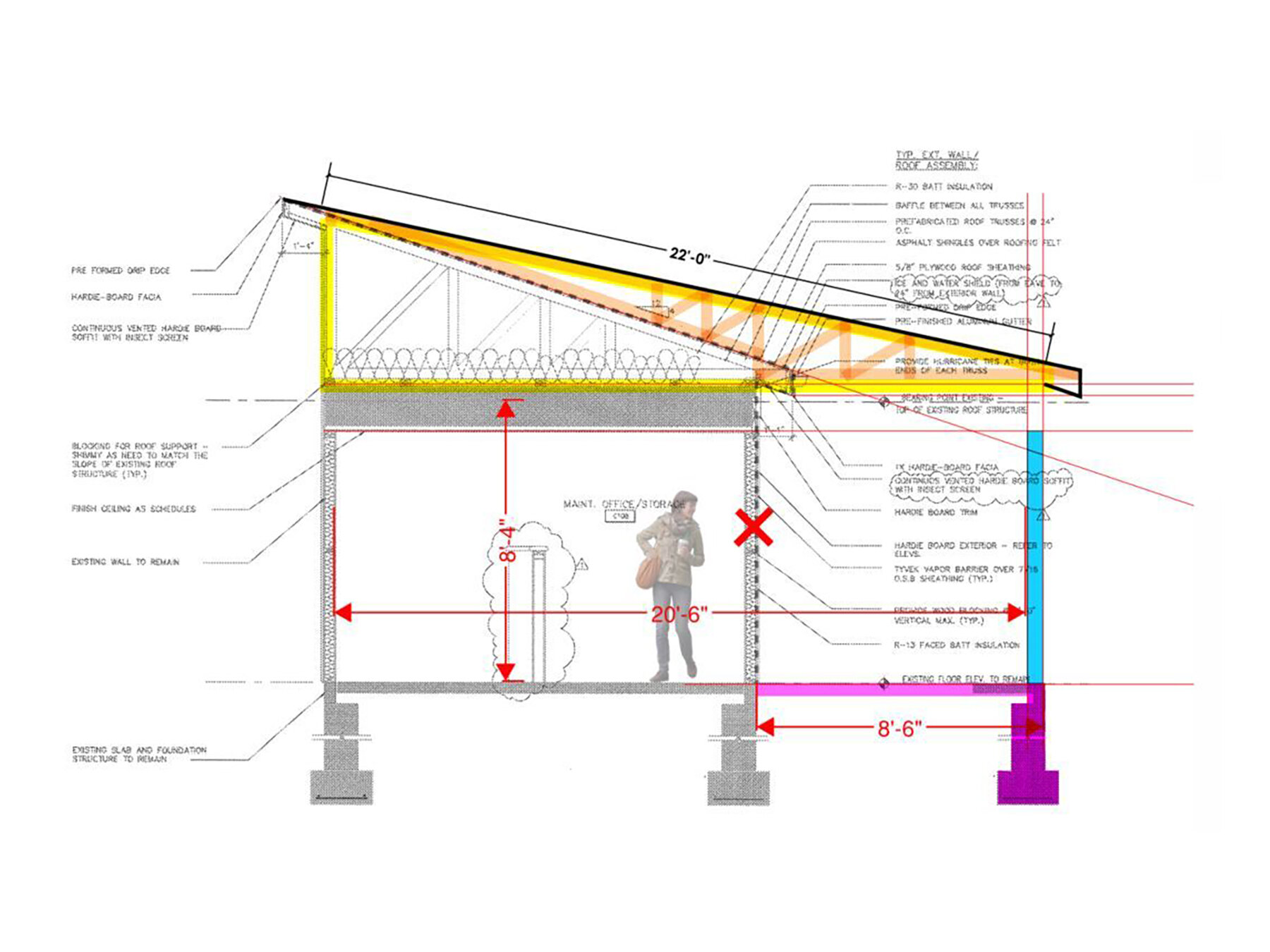
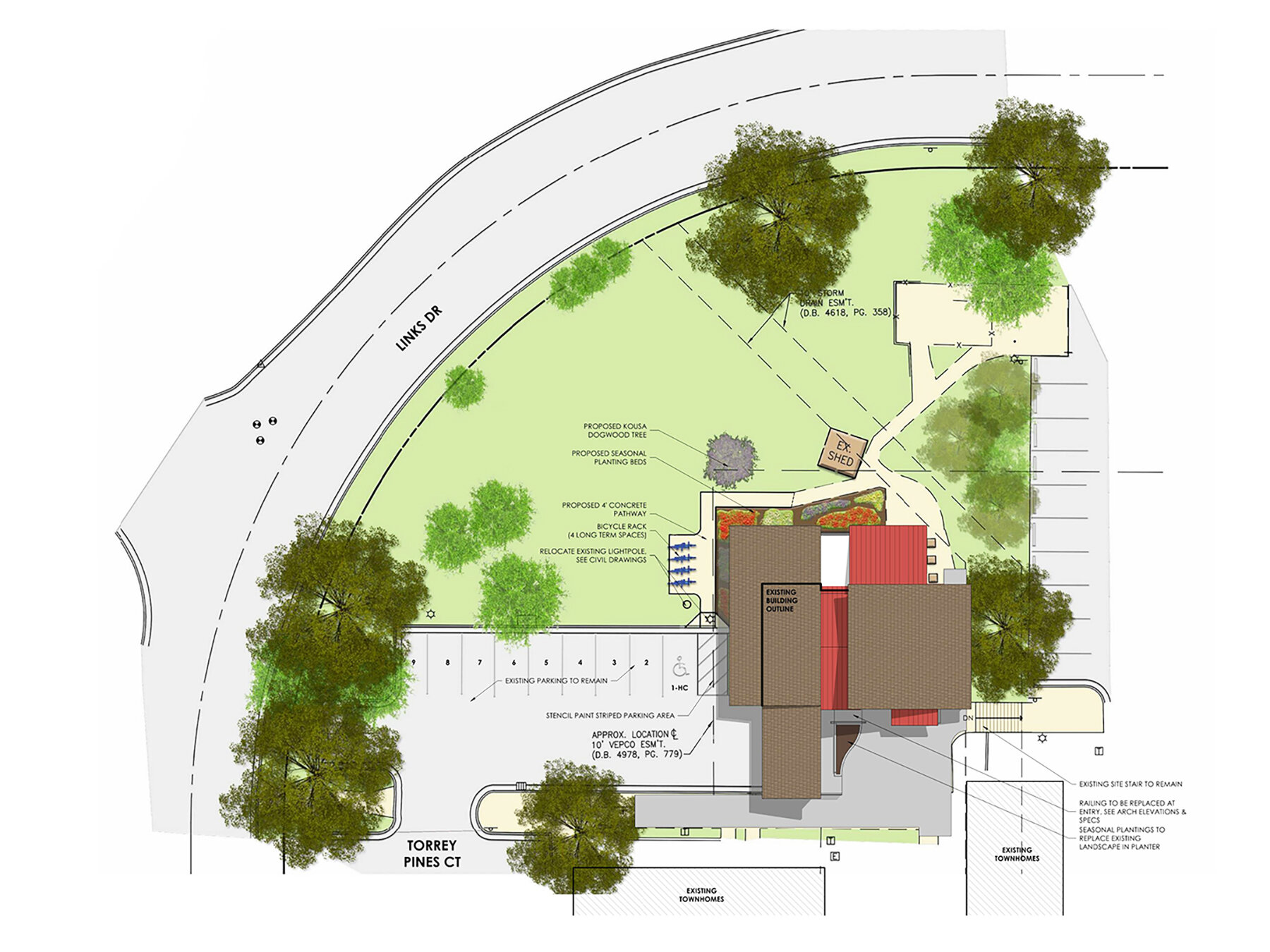
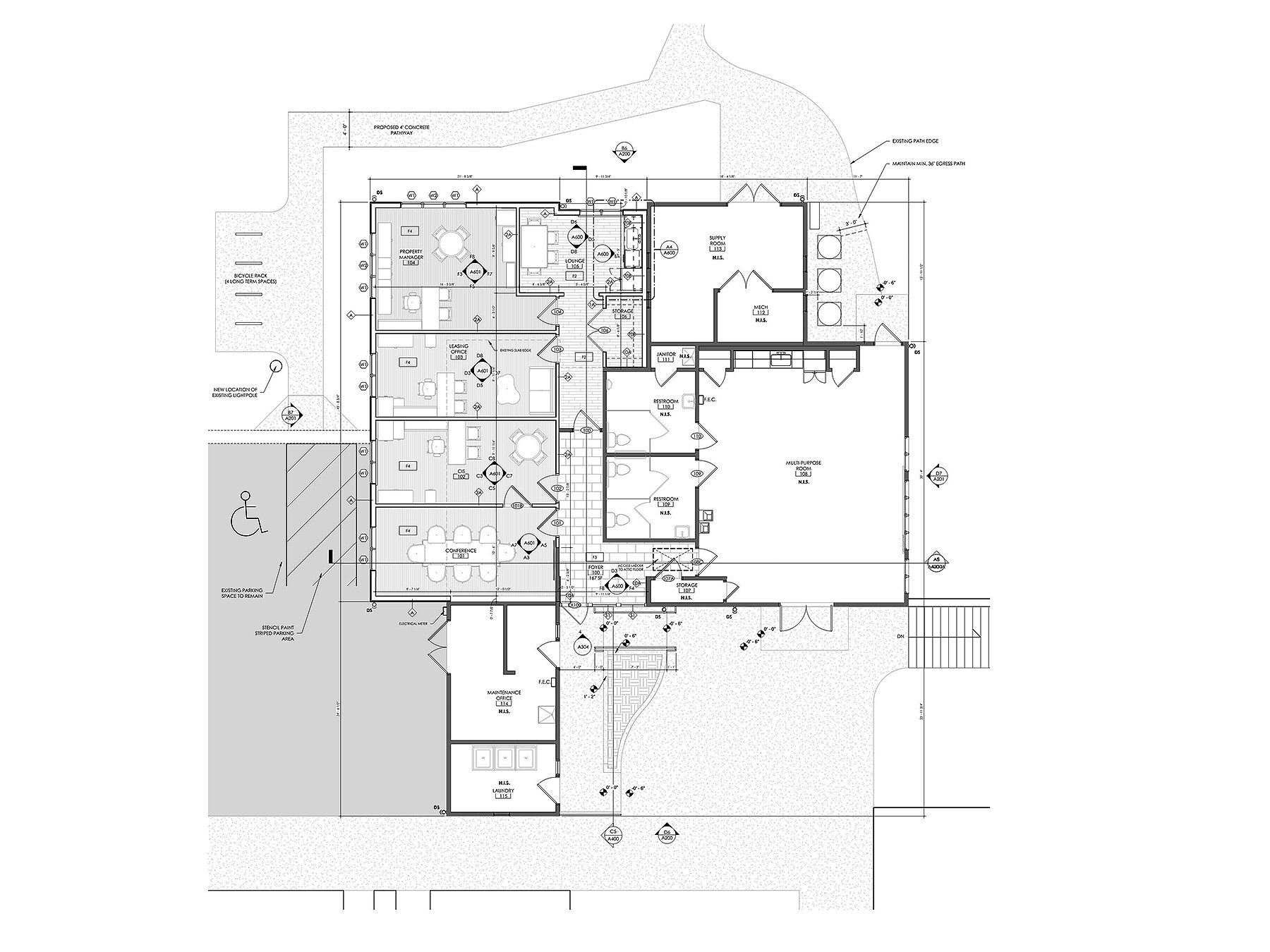
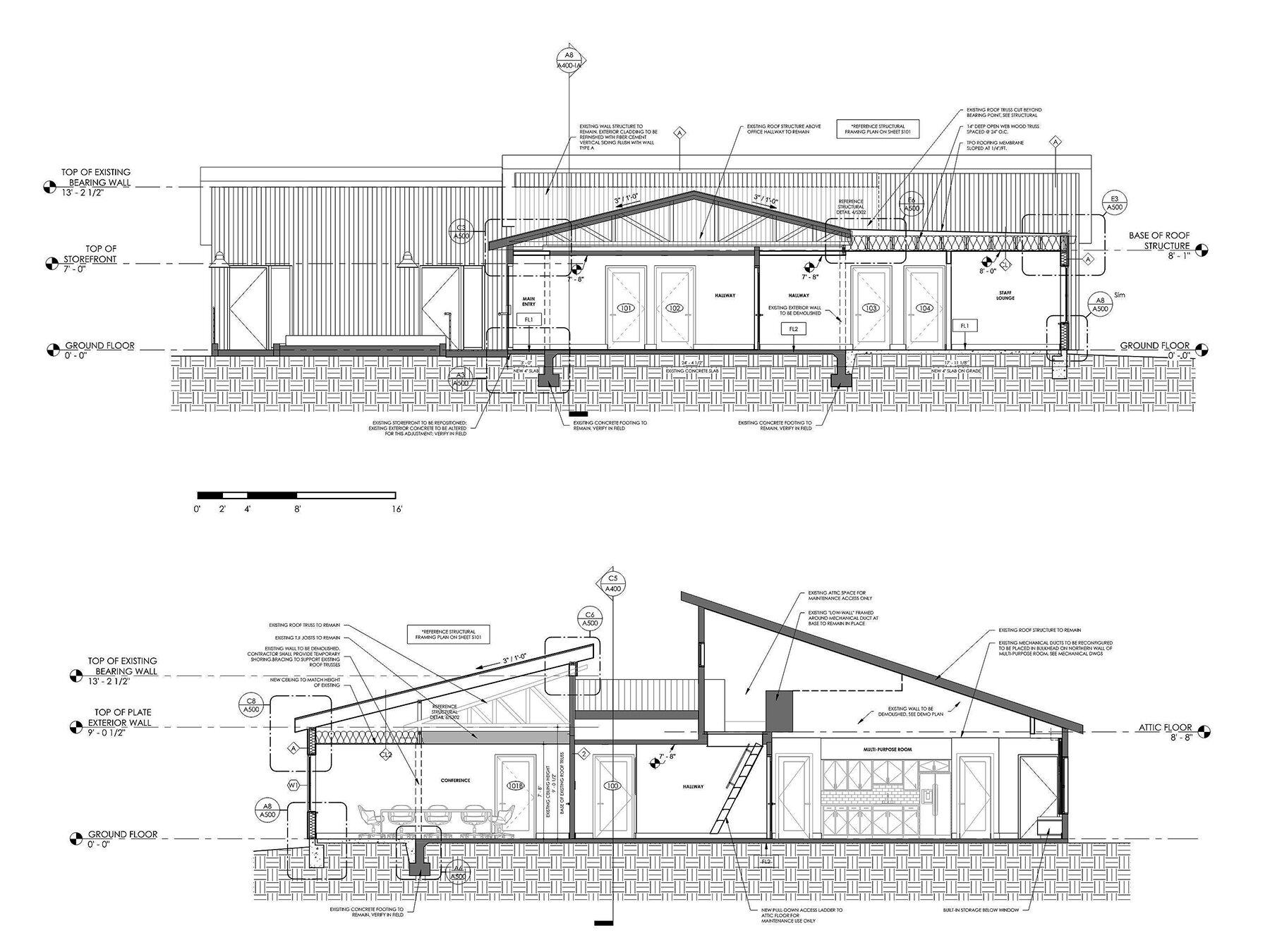
COMMUNITY
CENTER ADDITION
Where: Reston, Virginia
When: 2018-2020
Role: Lead Project Designer
What: A better space for after-school activities.
When asked to complete a feasibility study for a community center renovation, our initial study revealed the need for an expansion to meet the growing needs of the community. This project involved a critical look at placing new roof trusses on top of an existing structure to extend the building footprint, with the added challenge of maintaining the existing vernacular.
The primary function of this building is for after school activities for K-12 students, acting as an in-between space from school to home. The design of the interiors were influenced by K-12 design, providing built-in cubbies/benches, and focusing on opening up the space for collaborative learning.
Project Completed at Soto